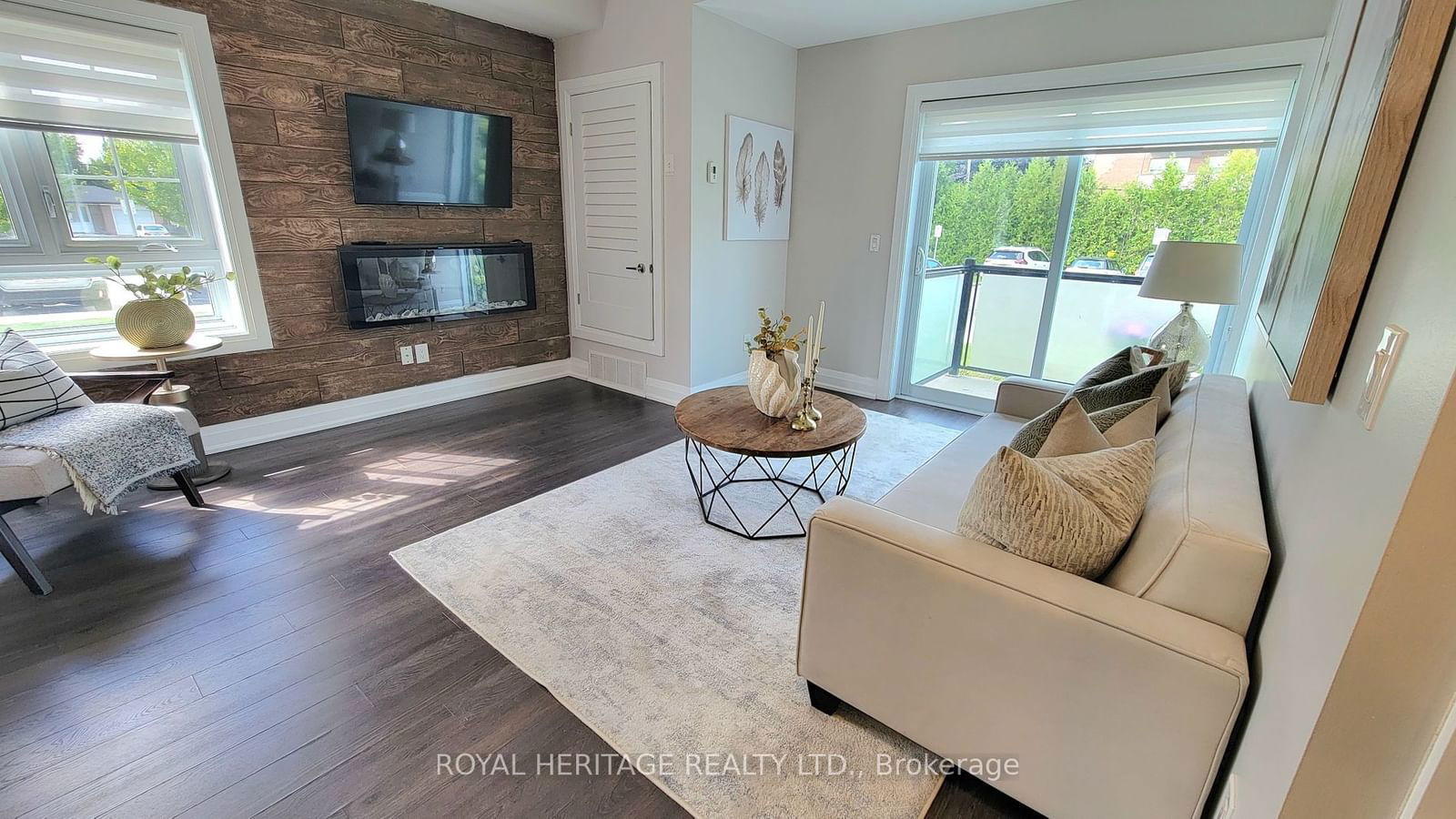$619,900
2-Bed
2-Bath
800-899 Sq. ft
Listed on 8/30/24
Listed by ROYAL HERITAGE REALTY LTD.
Welcome to the Magnolia model, This 2 Bedroom main floor apartment is an upgraded model suite boasting 865 sqft of modern living space. This corner unit, drenched in natural light from windows surrounding the suite, offers a perfect blend of comfort and style. Bright & airy layout with south-west exposure that fills your home with sunlight throughout the day. Gourmet Kitchen with a stylish backsplash, quartz countertops and stainless steel appliances. The master bedroom features a private 2-piece ensuite for your convenience and comfort. Located right next to Rupert Park and just a short walk from Main street, you have all amenities at your fingertips, including shops, cafes, and more. Don't miss out on this opportunity to own a beautiful home in a prime location!
1 Car underground Parking, Large storage locker, Corner end unit.
N9284821
Condo Apt, Apartment
800-899
5
2
2
1
Underground
1
Owned
6-10
Central Air
N
Brick, Brick Front
Forced Air
Y
Open
$2,550.05 (2024)
Y
YRSC
1375
Sw
Owned
Restrict
ICC Property Management - 905-940-1234
1
Y
$615.74
Bike Storage, Exercise Room, Indoor Pool, Media Room, Party/Meeting Room, Visitor Parking
